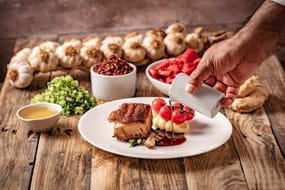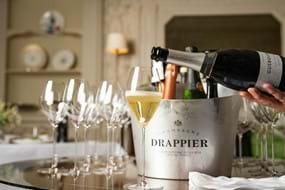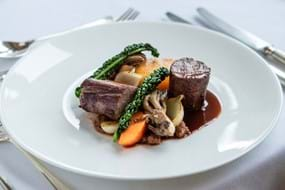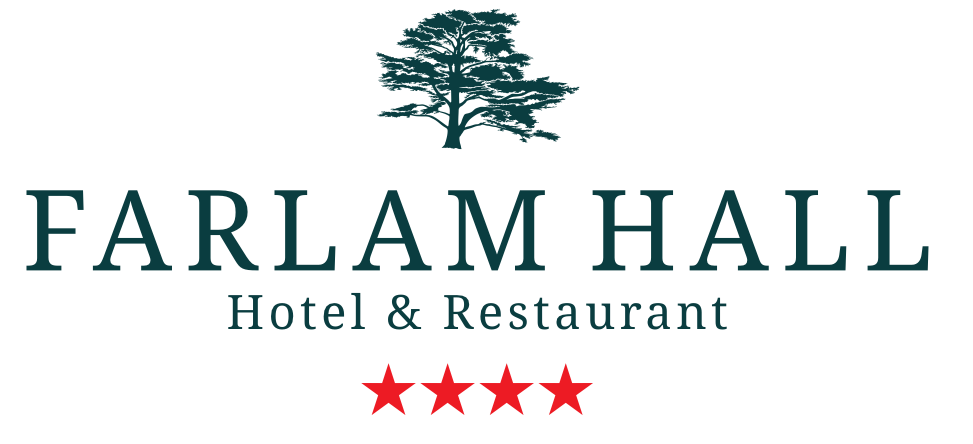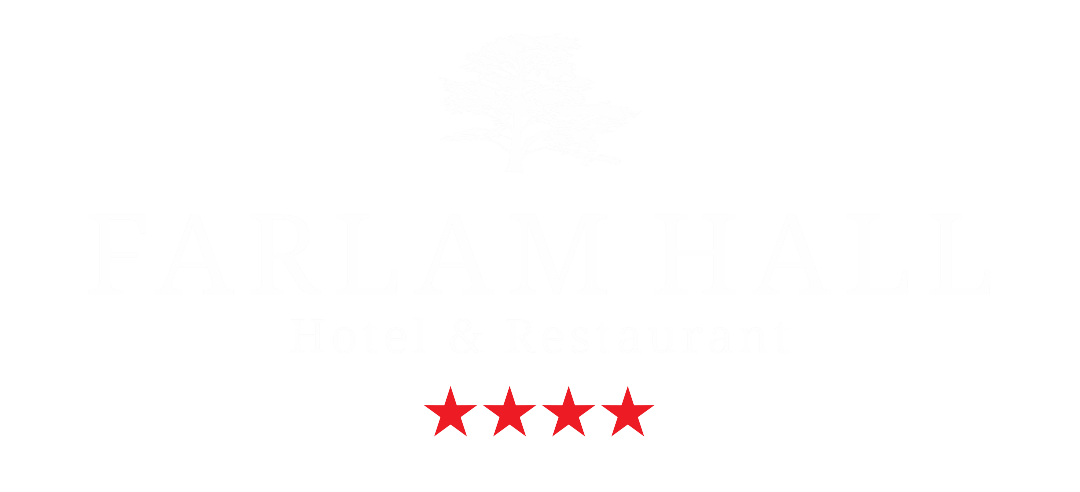Pre-arrival
For full details and maps of how to reach us please visit the ‘find us’ of our website. The nearest train station is Milton (1 mile away) with links to Carlisle and Newcastle. Carlisle train station is 15 miles away with links from London to Edinburgh and Glasgow. There are local taxi services, which we would be delighted to book on your behalf. They have wheelchair accessible taxis if required. This Access Statement is available in larger print on request.
Arrival & Car Parking
Please advise us of your estimated time of arrival, luggage will be collected from you at the car and taken to your room. There are 20 car parking space at the front of the hotel with the furthest space being only 50m from the front door. The car park is a tarmac surface without any steps into the main entrance of the hotel. There are 6 additional car park spaces to the side of the hotel which have gravel surfaces. The entrance and car park are illuminated in the hours of darkness.
Main Entrance, Reception, Welcome Lounge
The entrance door is 950mm wide, the reception area is oak floor with carpet either side. There are 2 additional entrances into the hotel, one is on the same level and one entrance has a small step down. On arrival guests are shown to their room where the registration card is filled in and facilities explained A familiarisation tour is also offered on arrival. There are 2 steps up into the hotel corridor with grab rails. Accounting and credit card payment facilities are portable and brought to the guests for their convenience. Seating in the reception area consists of 6 armchairs and 4 sofas. All furniture is moveable. The front door is locked late at night but there is a bell for attention.
Public Area’s – Corridors, Stairs, Landings
All corridors and landings are covered with short pile carpet. All public areas are well lit with a combination of wall lighting and ceiling lighting. The hotel is based over 2 floors with 1 public staircase and no lift. The main staircase is 950mm wide and consists of 15 steps with grab rails on either side. There are a further 8 steps up to 4 of the bedrooms of the hotel. Ground floor corridors are all 950mm wide.
Public Area’s – Cloud Lounge & Rocket Bar
The Cloud Lounge and Rocket bar are situated on the ground floor with no steps. Access corridors and doors are 950mm/36inchs wide, the flooring is wooden with 2 rugs in the Cloud Lounge. The rooms have a mixture of seating with sofas and soft chairs, with and without arms together with low coffee tables. The nearest toilets are at the bottom of the main staircase and are accessed via the corridor.
Restaurant/Dining Room
The restaurant is situated on the ground floor with entrance from reception. The flooring is short pile carpet. The entrance door is 950mm/37inch wide. The restaurant operates table service only. Lighting is low level in the evening. This can be increased if needed. We are able to cater for main allergen dietary needs please ensure this is advised on booking.
Public WC’s
There are two unisex public toilets, both located outside reception. Access to on is via 2 small steps, access to the other is on the same level. The floor has non-slip tiles. The doorways are 700mm/28inchs wide, the door’s slide to lock. There are lever taps on the sinks.
Bedrooms
There are 12 bedrooms in the main hotel, 2 of which are on the ground floor.
- Room 12 has access via 2 small steps, the doorway is 750mm wide. This room can be twinned on request.
- Room 14 has access without steps, the entrance doorway is 950mm wide, with a bathroom doorway of 650mm wide.
All bathrooms have ceiling lighting, illuminous mirrors and automatic floor lighting that is activated by movement. Storage and wardrobes at both low and high level Showers are level entry. All Light switches are on the inside entry to the bedroom and on the outside of the ensuite bathrooms. Anti-slip bathmats and shower seats are available. All rooms are well lit with a mix of ceiling, wall and bedside lighting. All bedding is feather, with non-feather options upon request. Room service for light snacks is 24 hours.
Stable Suites
The Garden House
Ground floor entry from outside, doorway is 800mm Studio apartment based over one floor. Limited transfer space onto the bed Entry to the patio is outside and up one small step The Clock House Ground floor entry from outside with one small step, doorway is 950mm wide. One flight of stairs to access main studio, with grab rail, which is 800mm wide. Entry to the patio is outside and up one small step.
The Tack House
Apartment has two access doors, both doorways are 950mm wide, one has a small step. Downstairs consists of large kitchen lounge with a sofa bed. One flight of stairs with grab rail to bedroom, which is wide 800mm wide. Access onto the patio has one small step down.
The Stable House
Apartment has ground floor entry from outside, doorway is 950mm wide. Downstairs consists of large kitchen lounge with a sofa bed. One flight of stairs with grab rail to bedroom, which is wide 800mm wide. Access onto the patio has one small step down.
The Brookside
Bungalow cottage, main access door is up one small step and is 950mm wide. Limited transfer space onto bed in both bedrooms Entry onto the patio is down one small step.
The Coach House
Main access to the cottage is on the ground floor and is 950mm wide One flight of stairs to the bedroom area, with grab rail which is 800mm wide. Entry onto both patio areas is down one step.
- Storage and wardrobes at both low and high level.
- Showers are level entry.
- All Light switches are on the inside entry to the bedroom and on the outside of the ensuite bathrooms.
- All bathrooms have ceiling lighting, illuminous mirrors and automatic floor lighting that is activated by movement.
- Anti-slip bathmats and shower seats are available.
- All rooms are well lit with a mix of ceiling, wall and bedside lighting.
- All bedding is feather, with non-feather options upon request.
- Room service for light snacks is 24 hours.
Leisure Facilities
There are no leisure facilities or treatment rooms.
Gardens
The Hotel is located in 6 acres of gardens with a mixture of grass, shrubberies and working vegetable grounds. There is a mix of pathways consisting of tarmac, flagged, gravel and slate, all of which are flat and without incline/decline. There is one external set of steps towards the back of the hotel which has a grab rail. Pathways are lit with low level lighting during the hours of darkness.
Additional Information
The Hotel is a non-smoking site. Service dogs are welcome as are pet dogs, by prior arrangement only. There are two dog friendly rooms, please see the ‘pet friendly’ section on our website. A water bowl can be made available for assistance dogs when necessary. All of our staff receive regular training that includes disability awareness training. Fire safety – we have a set of fire evacuation procedures – should you require assistance someone will come to your room and help you with evacuation. The nearest general hospital with A&E is Carlisle Infirmary 12 miles away

